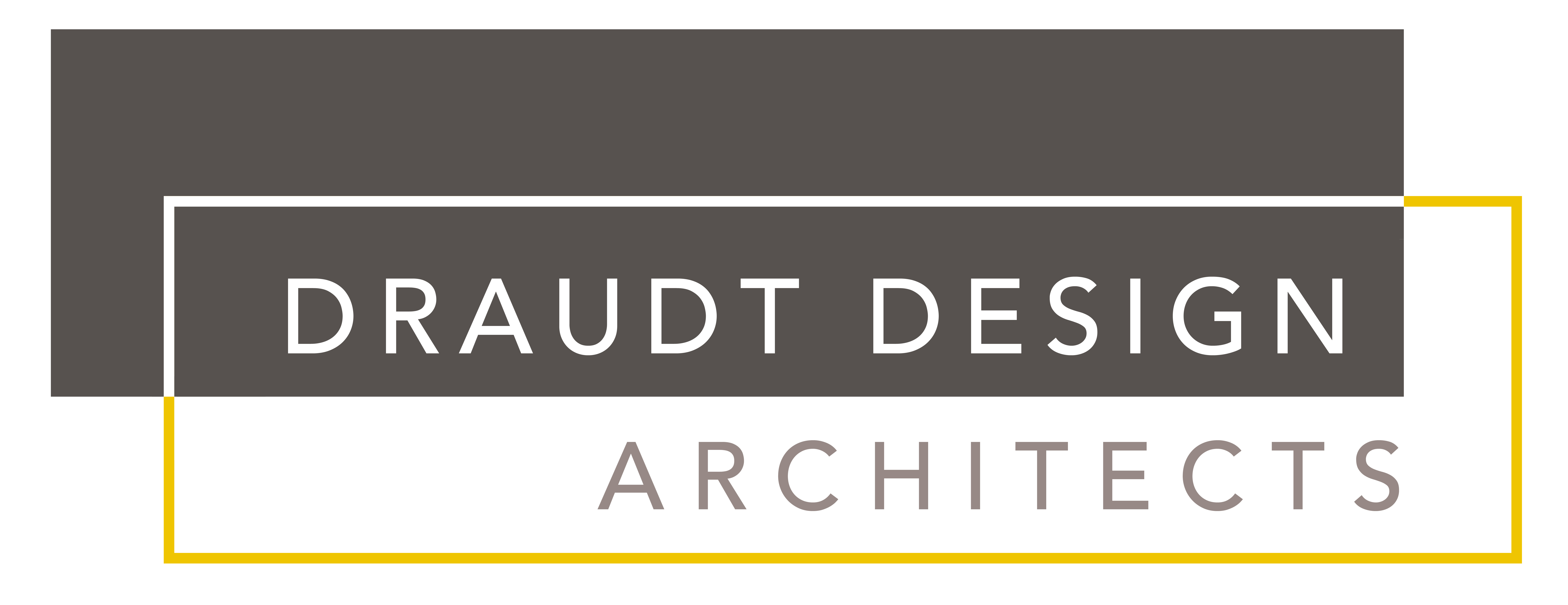Design Process
Here is an overview of the process to give you a sense of what you can expect along the way and some suggestions of things you can do to make the process go more smoothly.
First Steps:
Write down your wish-list. Make sure that all members of the family who will be involved on the decisions are roughly on the same page. Prioritize items into "needs", "wants", and "would be nice".
If you see pictures of houses that capture some part of what you want, cut them out and start a file.
Gather together any existing information you have about the house or site including mortgage surveys, septic plans and any existing drawings.
The First Meeting
Draudt Design offers an introductory meeting free of charge. The purpose of this meeting is to give you a chance to discuss the project and see what the options would be for design services.
Conceptual Sketches
The next step is almost always to get hard information about the site. For example a site survey for new construction or measured plans for addition/renovation projects. This is put on the computer and then we create a series of sketches which show a range of solutions for the project ranging from the simplest solution that can solve the needs to more complex solutions that meet more of the wants. .
Hardline Plans
Once a basic scheme has been selected the plans are put onto the computer. At this point it is possible to get harder estimates from contractors to confirm the initial pricing.
Permit Plans
The hardline plans are the core of the permit set. In order to meet the local and state requirements for building permits we also produce a site plan, structural plans, electrical plans and and energy code analysis as required.
Construction Plans and Administration
Draudt Design works with the owner and contractor to determine the additional services that are needed to facilitate construction of the project. This varies from project to project.
Draudt Design will always be available to consult on any questions that arise in the field.
